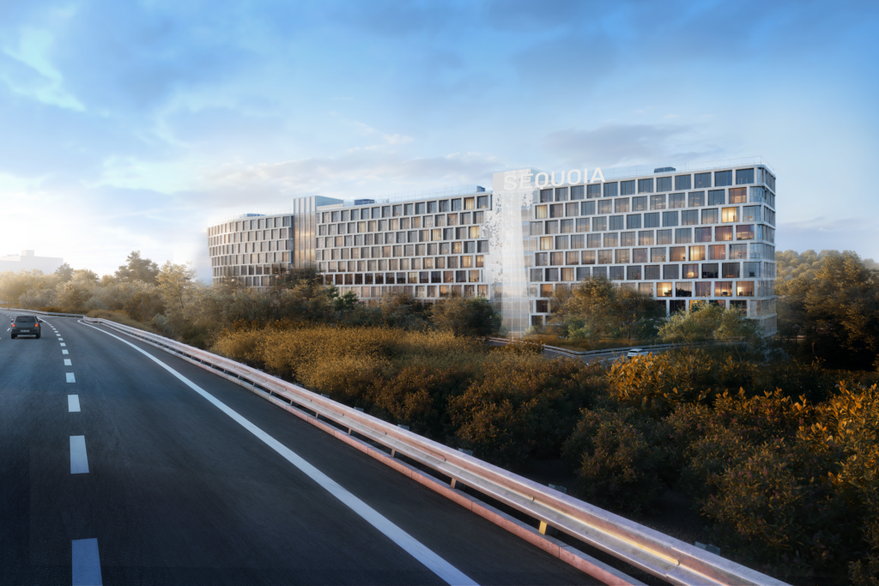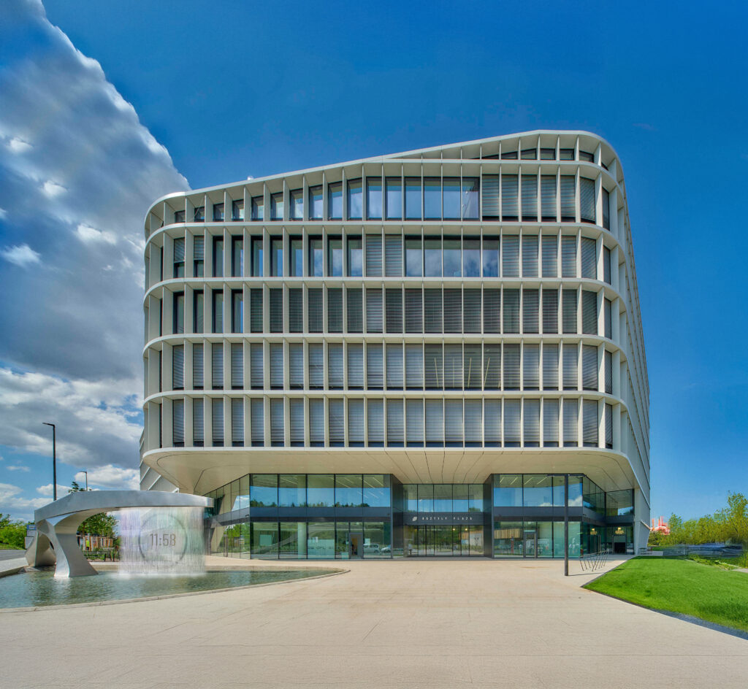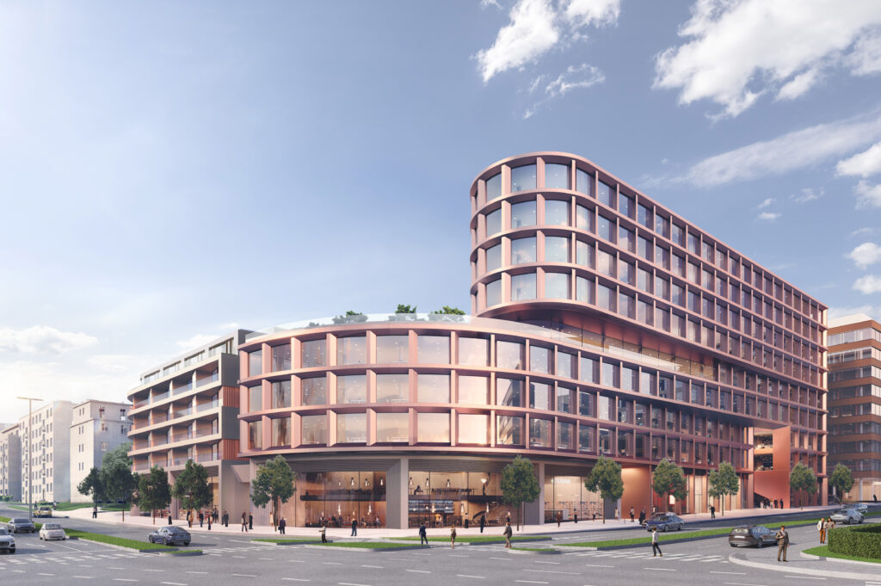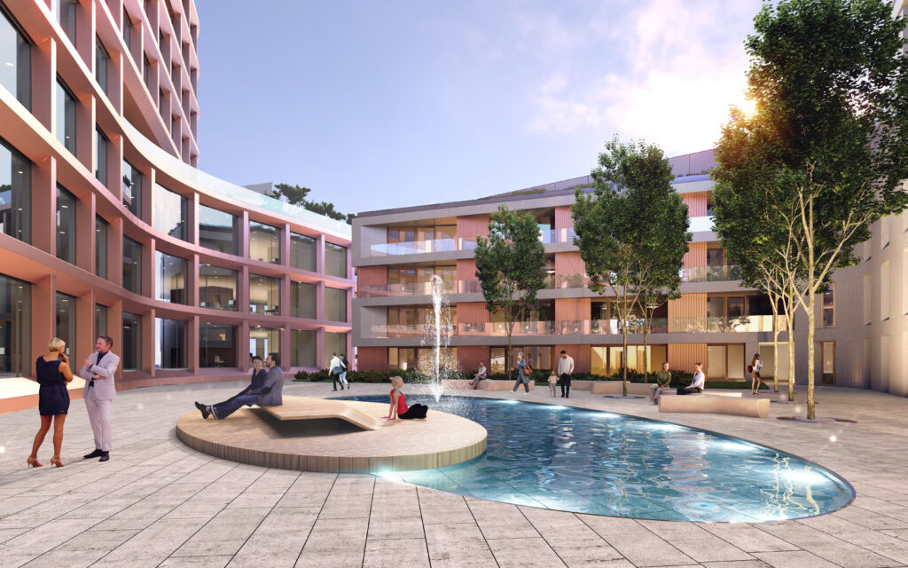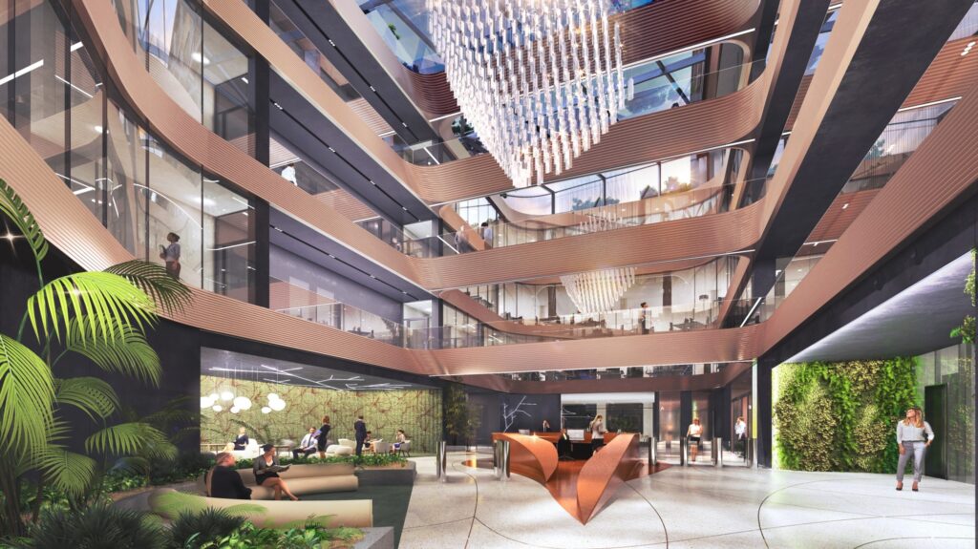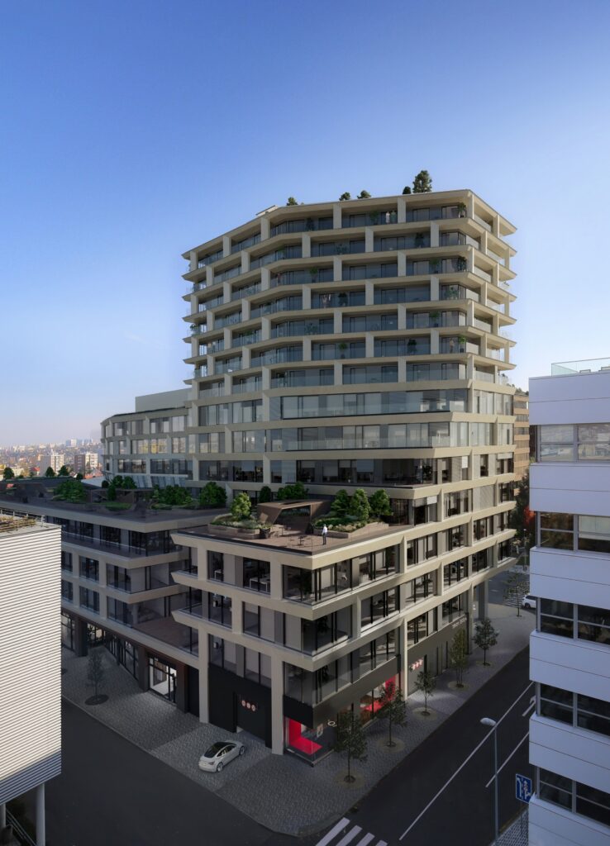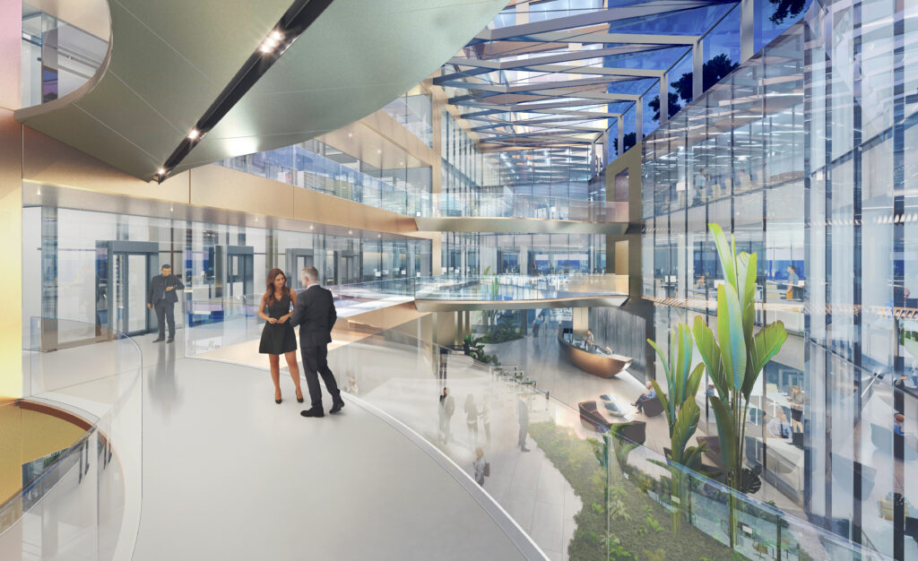9. 4. 2025
Passerinvest Group: A 21 billion investment gradually changing Prague
Projects in more details and photos.
BRUMLOVKA
HILA building – One building, three stories
Total leasable area: 27,000 m2
Function: offices, 71 rental apartments, shops and services
Number of underground parking spaces: 430
Number of above-ground floors: 15
- Offices: 1st – 7th floor
- Rental apartments: 8th – 14th floor
- Shops: ground floor
Number of underground floors: 3
Start of construction: 5/2024
Planned completion date: Q4 2026 / Q1 2027
Architect: Aulík Fišer architekti
A building combining three functions equipped with the latest technologies. A key, cost-effective and user-friendly system for heating and cooling with radiant ceilings in combination with air-to-water heat pumps, plus a pumped storage heat pump to maximise energy use within the building. Photovoltaics, blue-green infrastructure, superior air exchange with ionisation, a smart building management system, etc. are all technologies that will contribute significantly to the environmentally friendly operation of the building, but also to the overall well-being of users with the emphasis on their health. The building with a total area of 27,000 m2 offers 20,200 m2 of office space on 8 floors, as well as 71 fully equipped apartments on the 8th – 14th floors with a layout of 1 room+kitchen – 4 rooms+kitchen with loggias, 2,000 m2 of roof terraces and 2,300 m2 of retail space in the arcade and on the ground floor of Vyskočilova, Jemnická and Želetavská streets. The building will also have 430 underground parking spaces, including electric charging stations. The building will be LEED GOLD certified, PENB A and will meet EU TAXONOMY parameters. The unique architecture is designed by Aulík Fišer architekti.
ORION building – The future of housing and working with a view of the Prague sky
Total leasable area: 28,000 m2
Function: offices, 134 rental apartments, shops and services
Number of underground parking spaces: 491
Number of above-ground floors: 8
Number of underground floors: 3 + mezzanine
Start of construction: 2/2025
Planned completion date: Q1 2028
Architect: Aulík Fišer architekti
You can watch the Prague sky directly from your living room or office or from 2,300 m² of roof terraces. Another exceptional multifunctional building by Aulík Fišer architekti will be constructed at the end of 2027/beginning of 2028 on the corner of Vyskočilova and Michelská streets, in close proximity to the Delta building. Modern technologies – heat pumps, geothermal boreholes, photovoltaics, suitably combined radiant ceilings, all supplemented by superior air exchange with central ionisation – will contribute significantly to the overall interior comfort and the economic and sustainable operation of the building. An important element of the project are its green roof terraces, a residential square with a water fountain, greenery and relaxation areas and park landscaping, which will allow for further management of accumulated rainwater. The building will be LEED PLATINUM, PENB A certified and will meet EU TAXONOMY parameters. The first tenants will be able to move in during the first quarter of 2028. Orion, with a total area of 28,000 m2, will offer 18,000 m² of modern offices on eight floors, almost 2,600 m² of retail space, 134 full equipped rental apartments with balconies and 491 underground parking spaces, including the preparation of charging stations for electric vehicles.
Office project under preparation
Total leasable area: 35,000 m2
Function: offices + an extensive active city park
Start of construction: under preparation
Planned completion date: 2029
The final significant office project of this decade at Brumlovka is currently in the preparation phase, with the aim of completion in 2029. Once this phase is finalised, the existing park will be expanded, with additional play and park elements, footpaths and a large water area. Brumlovka will thus confirm its place as one of the most attractive locations in Central Europe.
ROZTYLY
ROZTYLY PLAZA building – Forest and Office
Total leasable area: 23,000 m2
Function: offices, shops and services
Number of underground parking spaces: 330 for tenants + 100 P+R
Number of above-ground floors: 7
Number of underground floors: 4
Start of construction: 1/2021
Completed: 3/2024
Architect: Aulík Fišer architekti
This 23,000 m² office building is located right next to Roztyly station on metro line C as well as a forest, which its tenants consider to be “unbeatable”. In 2024, the project added 21,700 m² of latest-generation office space on seven floors to the office market, and now just the last few square metres remain to be leased. On the ground floor of the building there are 1,600 m² of fully leased retail units including, for example, a cafeteria, a fitness centre and a pharmacy. Among the building’s signature features are a spacious atrium with secluded spots to relax in, a unique sculpture depicting an angel, extensive water features and a stunning roof terrace with amenities. The building is equipped with state-of-the-art operating technologies including air ionisers, it uses residual heat to heat water for the catering operation, it manages rainwater, etc. A benefit for the efficiency of operation and ensuring tenants’ comfort is the articulated façade with self-shading elements, which prevents the interior spaces from overheating. The building has 330 parking spaces for tenants, 100 P+R parking spaces in underground garages and charging stations for electric vehicles. It also provides its tenants with a bicycle room with changing rooms and amenities. The building has BREEAM In-Use Excellent certification and meets EU TAXONOMY parameters. The architect is Aulík Fišer architekti.
Total leasable area: 33,000 m2
Function: offices
Number of underground parking spaces: 488
Number of above-ground floors: 11
Number of underground floors: 3
Start of construction: 2/2025
Planned completion date: 2027/2028
Architect: A8000
A building combining city and nature with a view of Krč Forest
The Sequoia office building represents a unique blend of a vibrant city and the tranquillity of nature in the form of the incomparable Krč Forest and the revitalised Roztyly Park. Modern technologies – heat pumps, photovoltaics, air ionisers, outdoor blinds eliminating heat gains from the sun, etc. will ensure long-term, sustainable economic operation. The size of the building and the right technological composition contribute to significantly low service charges estimated for 2025 at CZK 84/ m2/month for the common area. Sequoia will offer 33,000 m2 of rental offices on eleven floors. Some of them on the west gable of the building will have loggias. The building will also have a conference room. On the top, twelfth floor there will be a roof terrace with a beautiful view. The building will provide its tenants with 488 underground parking spaces as well as bicycle rooms with amenities, and is also ready for electric vehicles. A direct exit from the Prague ring road is proposed for easy accessibility by car. The building will have BREEAM Outstanding certification and will meet EU TAXONOMY parameters. The A8000 studio is responsible for the design and the first tenants will be able to move into the high-end offices which will allow flexible layout at the turn of 2027/2028.
ARBORETUM
Total area: 36 000 m2
Function: 400 apartments for sale and 250 rental apartments
Start of construction: under preparation
Planned completion date: 2029
The last project in the pipeline so far in this location is the Arboretum, which is intended for both residential and rental housing. The project is now under preparation and offers approximately 400 apartments for sale and 250 apartments for rent. With the completion of these stages in the newly emerging “Nové Roztyly” district, the existing four-hectare park, which has children’s playgrounds, outdoor fitness and workout zones, a jogging track and disc golf course, will also be finished. It will also be enhanced by a water area, expanded park greenery and other public places for relaxing in.
For more information and photos in print quality, please contact us.
Kristýna Samková
Head of PR and Marketing department
Kamila Žitňáková
Crest Communications a.s.
PASSERINVEST GROUP, a. s.
Passerinvest Group (hereinafter Passerinvest) is a purely Czech builder and investor. The company was founded by Radim Passer back in 1991 and has since then acquired a lot of experience in the construction of office and commercial buildings, residential buildings and civic amenities.
Since 1998, Passerinvest, as a responsible urban developer, has primarily been connected with Brumlovka (BB Centrum) in Prague 4, which is one of the most successful and extensive urban projects not only in the Czech Republic, but throughout all of Europe. Another important project in the company’s portfolio is Nové Roztyly, a brownfield of the former slaughterhouses of the Interlov complex where, in the future, a place with pleasant housing with a large park should arise, complemented by services for the general public and an office function. The principles of urban construction and the long-term sustainable development of Prague and the Czech Republic are part of Passerinvest Group’s vision. Thanks to its responsible approach, Passerinvest has built a very good reputation both on a domestic and on an international level. This is not only to the credit of the quality of the realised projects and the high level of the provided services, but also to the sense of fair play, a customer approach and also its responsibility to the society and the environment.
